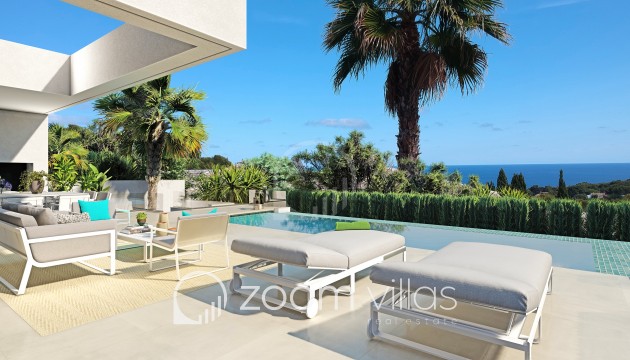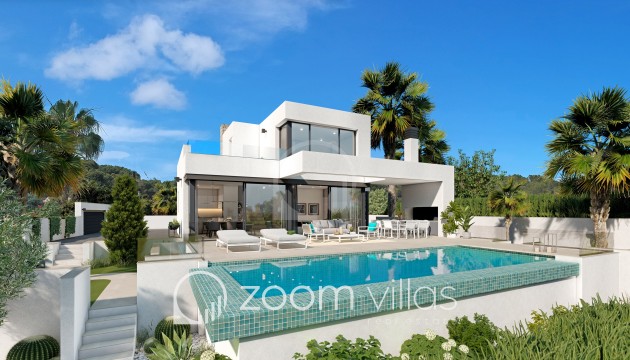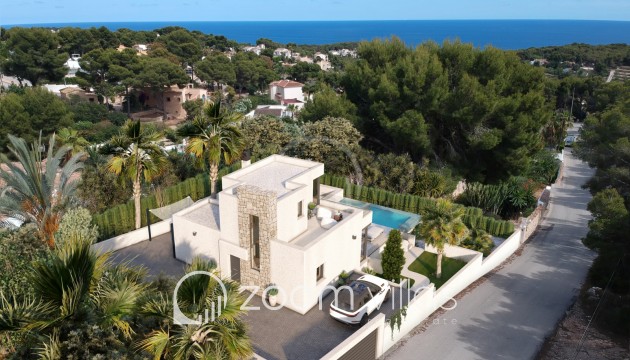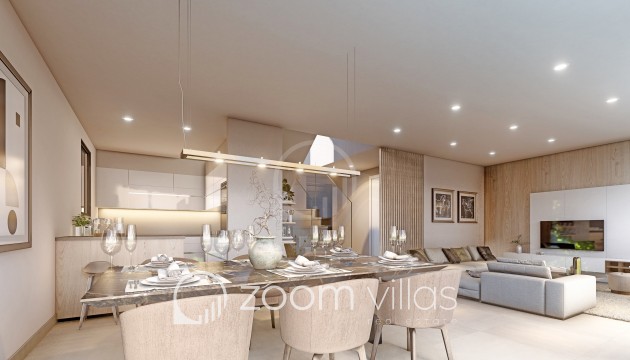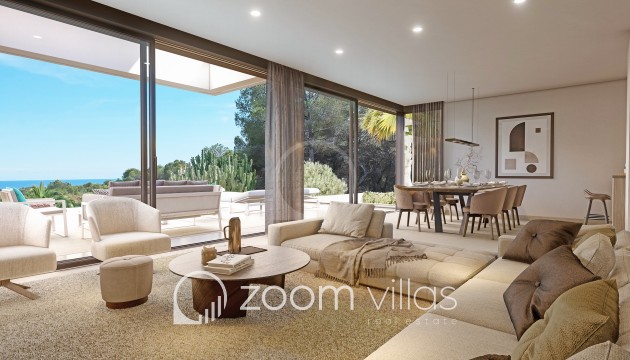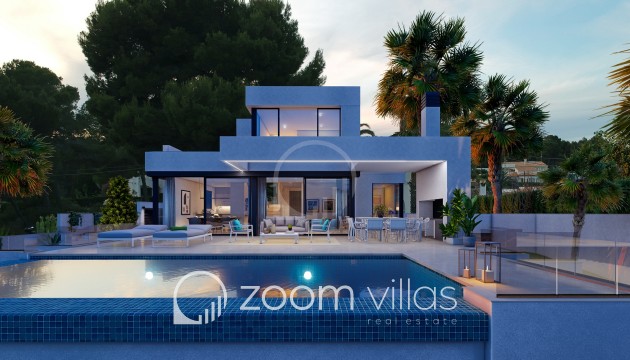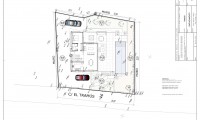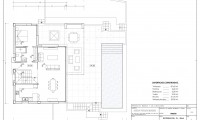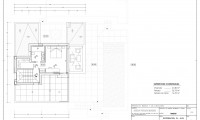
Located in the tranquil neighborhood of Fanadix, in the charming area of Fustera, a new project is under development. This involves the construction of a sophisticated home on a plot currently occupied by a property scheduled for demolition.
This impressive house will boast complete sea views, discernible from both the main and upper floors, adding an ever-present sense of coastal serenity. The home will be spread over three floors, each designed with both functionality and luxury in mind.
The main floor is set to be the heart of the house, featuring an open-concept living room, dining room, and kitchen. This space will provide direct access to the outdoor terrace, seamlessly blending indoor and outdoor living. A spacious bedroom with an ensuite bathroom will also be located on this floor.
The lower floor will house two well-lit bedrooms benefiting from natural light from an external courtyard, a full bathroom, a laundry room, and a gym area. This gym area will provide access to the technical room, ensuring all utilities are conveniently within reach.
The upper floor is reserved for a master suite, which will include an ensuite bathroom and an external terrace. From this vantage point, residents will be able to enjoy awe-inspiring sea views, turning each day's beginning and end into memorable moments.
The property's outdoor spaces are planned to include an extensive terrace with a barbecue area, perfect for both family gatherings and entertaining guests. A swimming pool will add to the luxurious feel of the property, inviting residents to enjoy refreshing dips under the Mediterranean sun. Finally, the property will include ample parking, with space for two vehicles.
In essence, this property promises to provide a tranquil yet luxurious lifestyle, bathed in natural light and surrounded by beautiful sea views. Stay tuned for more details as this exciting project unfolds.
This info given here is subject to errors and do not form part of any contract. The offer can be changed or withdrawn without notice. Prices do not include purchase costs.
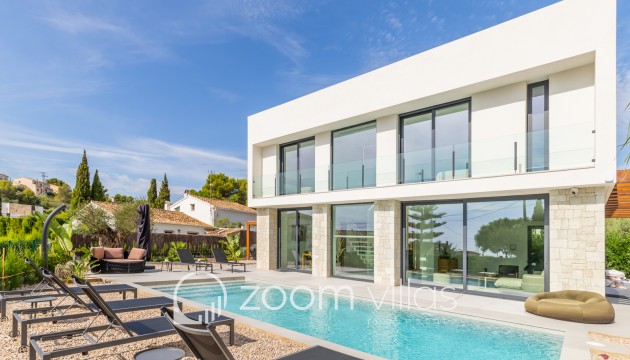
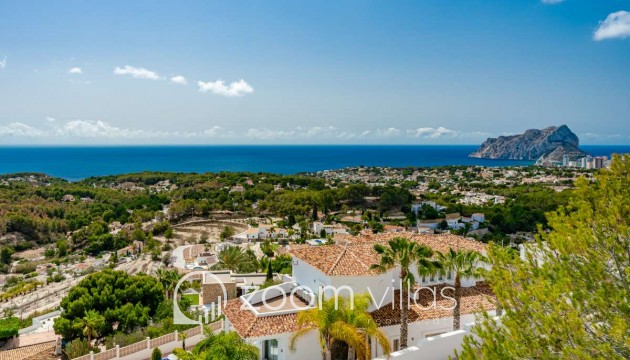
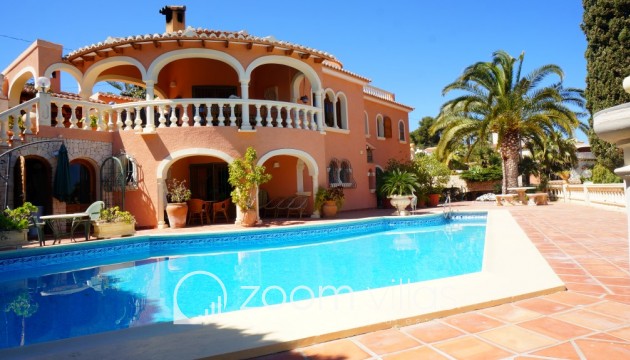
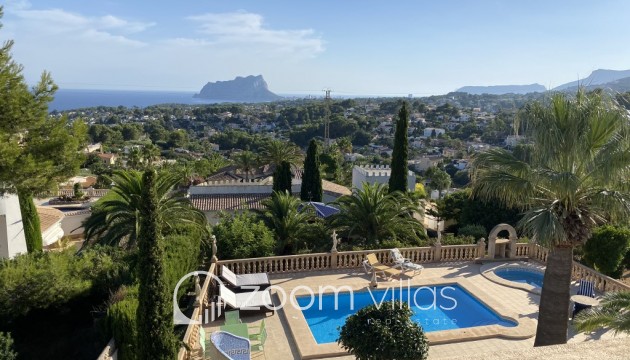

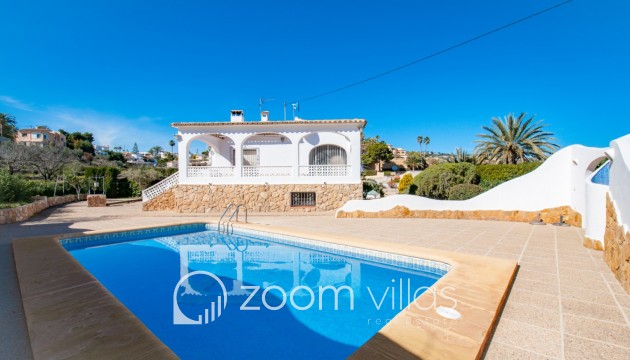

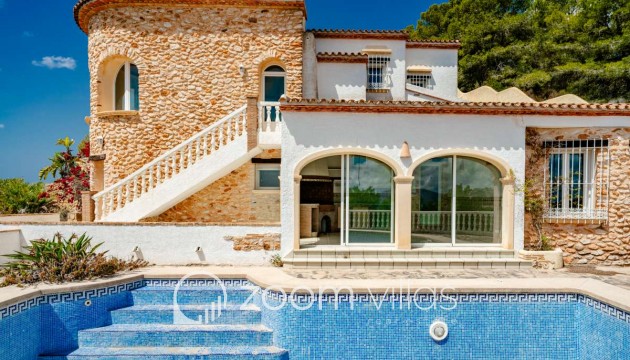
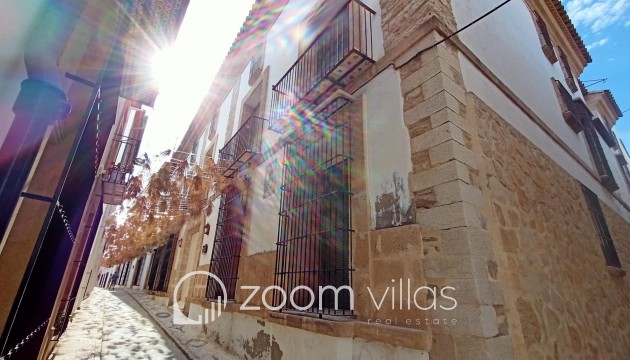










Phone +34 623321751
Whatsapp +34 623321751
E-mail info@zoomvillas.com
Address Avenida del Portet 30 B, 03724, Moraira
Cookies enable you to personalize your experience on our site, tell us which parts of our websites people have visited, help us measure the effectiveness of ads and web searches, and give us insights into user behavior so we can improve our communications and products. More information
First of all, thanks for contacting us.
We have received your request regarding the property reference: ZV4-13157. One of our agents will contact you as soon as possible.





First of all, thanks for contacting us.
We have received a request for a report if the price of the property with the reference gets lowered: ZV4-13157
In the meantime, please have a look at this selection of similar properties, that might be of interest to you:





















